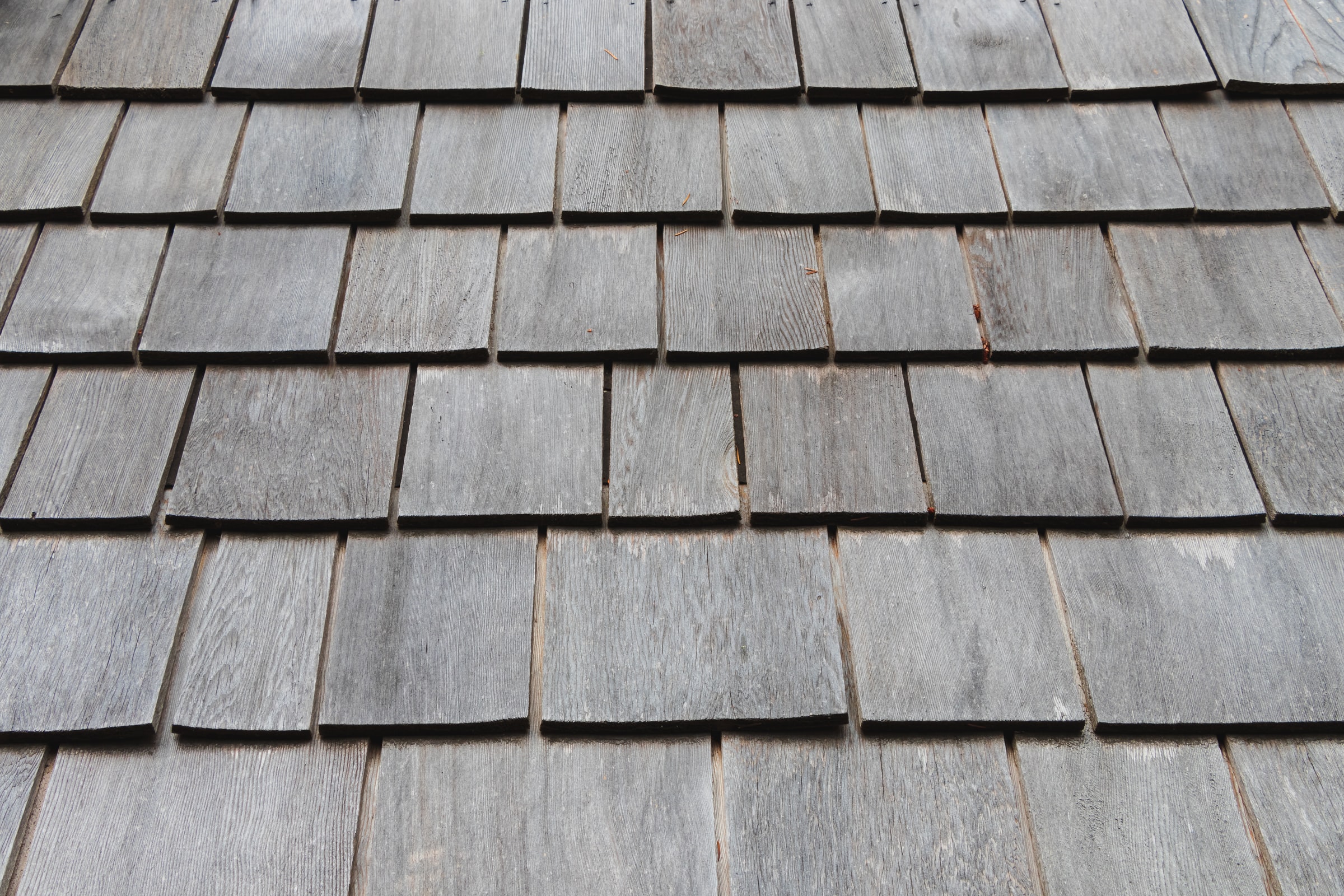The gable roof is the most basic in terms of construction, as well as the most conventional and fixed.
The gable roof is made up of two rectangular slopes connected by a ridge that runs parallel to the building’s length. It performs its protective role better than other types of roofs. Because rainwater does not encounter any obstacles in the form of slope bends and there are no snow baskets. The roof slope’s surface is determined by the roof span. The longer the span, the greater the roofing surface. And the angle of the roof’s inclination – the steeper the roof, the steeper the slopes.
The upper portion of the building’s side walls, known as gable walls, has the form of a triangle, with the angle of its apex depending on the degree of the slope. The attic reaches a maximum height of 2.2 meters along the gable walls. Furthermore, regular windows of any size can be installed in them, making it the most cost-effective way to illuminate the attic without interfering with the roof surface.
Roof And House Style: Gable Roof
A gable roof’s simplicity and economy make it a common feature of modern, cost-effective architecture. By choosing a roof without eaves, a traditional rectangular block with a gable roof can be given a modern look. They then combine to form a single, inseparable cubic solid.
The house models from the Murator series are a great example of such a solution: the C365a Transparent project – variant I – and the more comprehensive variant, the EC379 Unparalleled project (with mechanical ventilation and relaxation), in which, in addition to the covered portion with a gable roof, a fragment with a flat roof was used.
High-rise, two-story houses in the form of an elongated cuboid are also common, with a gently sloping gable roof with eaves extending well beyond the outline of the building’s gable walls. The sloping roof does not cover the attic in this situation, and the slopes are not broken by roof windows or dormers. It retains its original shape.
A Gable Roofed House Design
A gable roof is a wise option. With the difficulties and costs of building a house, such a design will not surprise us; it will have the most room in the attic and will still be fashionable.
A gable roof is an excellent tool for shaping a building’s conventional body. You can safely refer to the architecture that has been popular for a long time while staying true to the established proportions.
Houses with gable roofs that do not have eaves are becoming increasingly popular. These are typically buildings with a streamlined body, characterized by the absence of architectural features. But which are sometimes “broken up” with basic cubist forms on the ground floor.
This is due to a desire to minimize costs (e.g., the procurement of wood for the construction, roof soffits, etc.). The amount of work, and therefore to increase its bluntness with finishing works that require precision.
A Gable Roof’s Roof Covering
The gable roof is the most straightforward in terms of coverage options; there is no substantial material loss due to the normal and wide surface areas. As a result, the cover may be customized to fit the house’s design (traditional, shingle or thatched, modern, e.g. sheet metal). As well as other facade features such as walls, openings, and plinths.
To learn more or ask any concerns, please do not hesitate to contact us!



